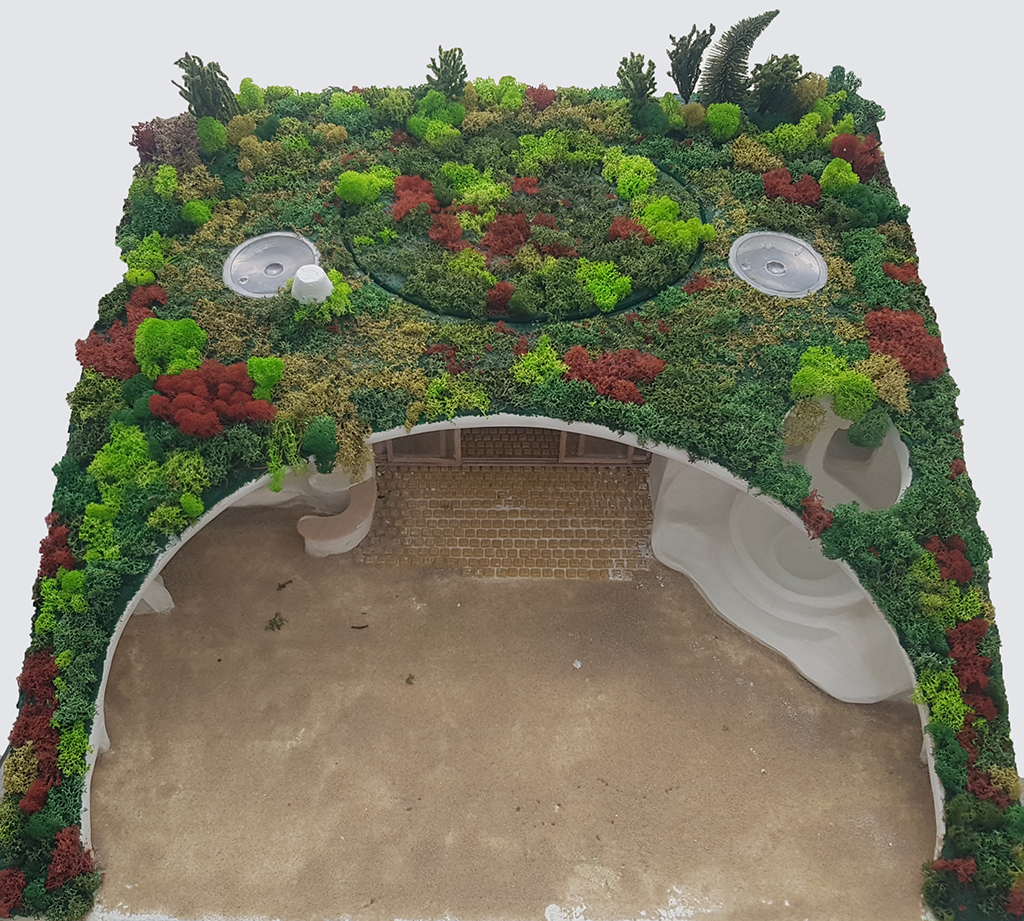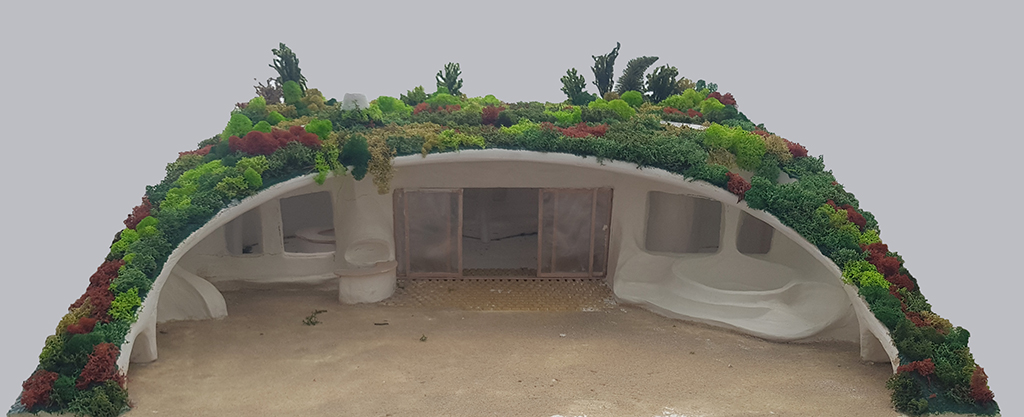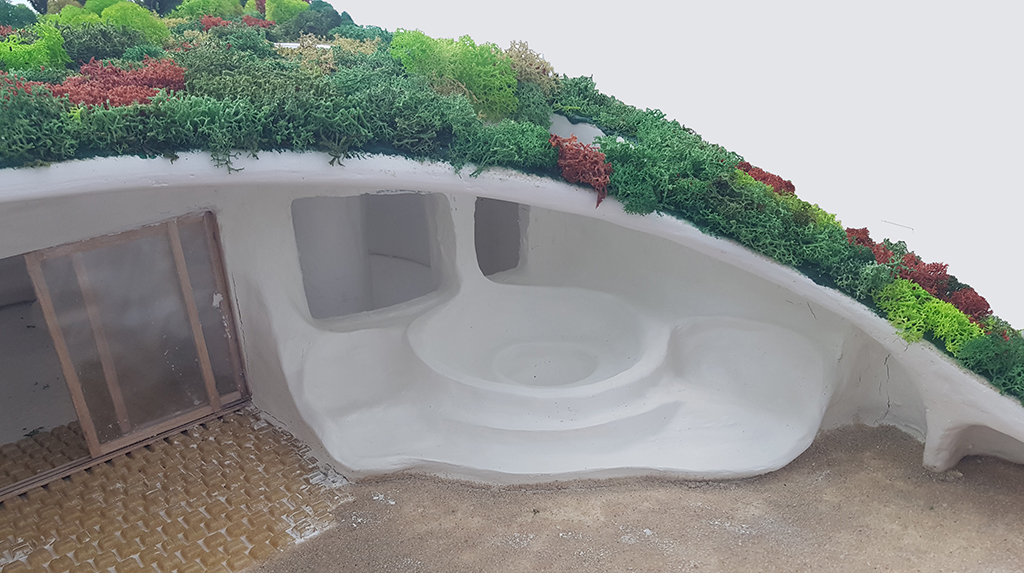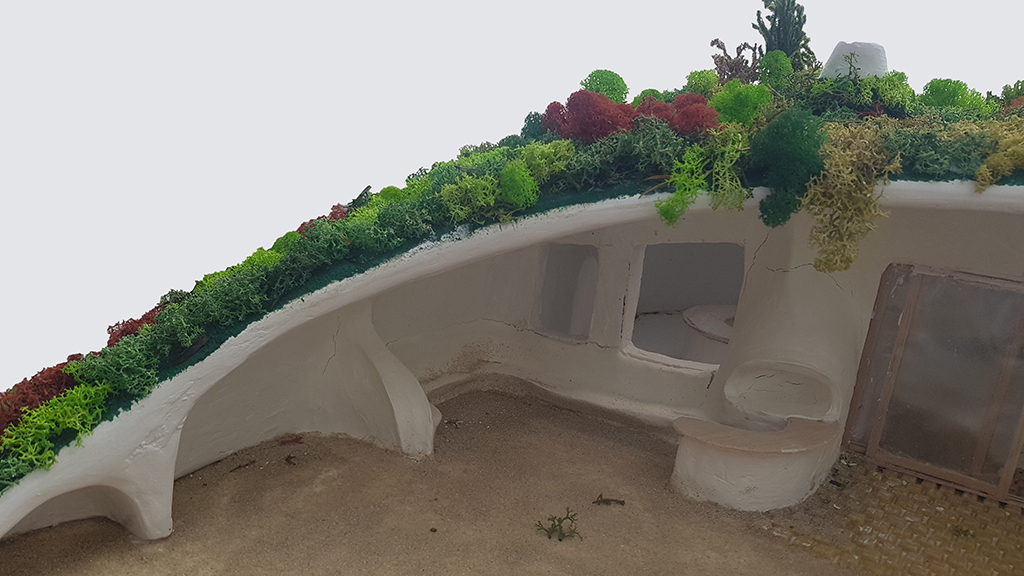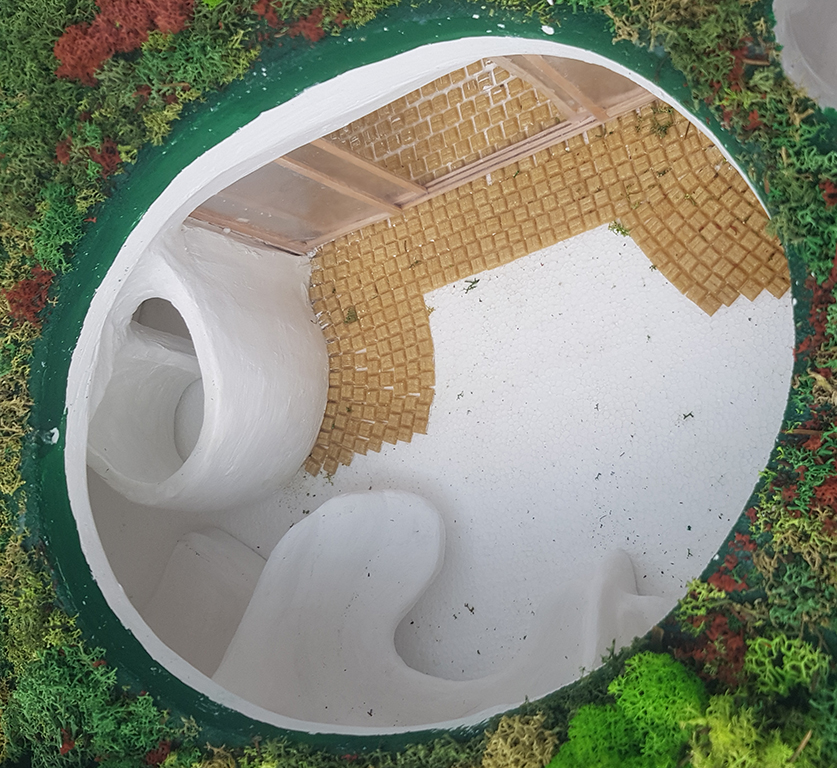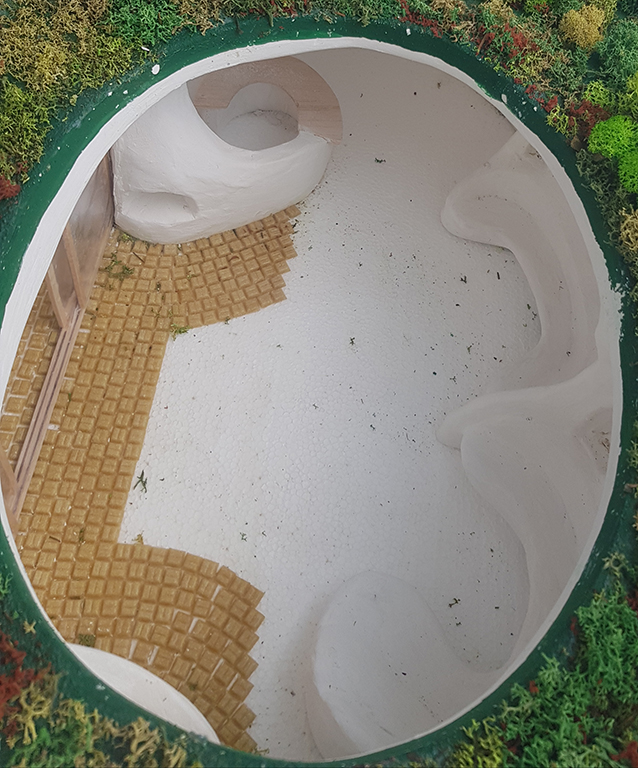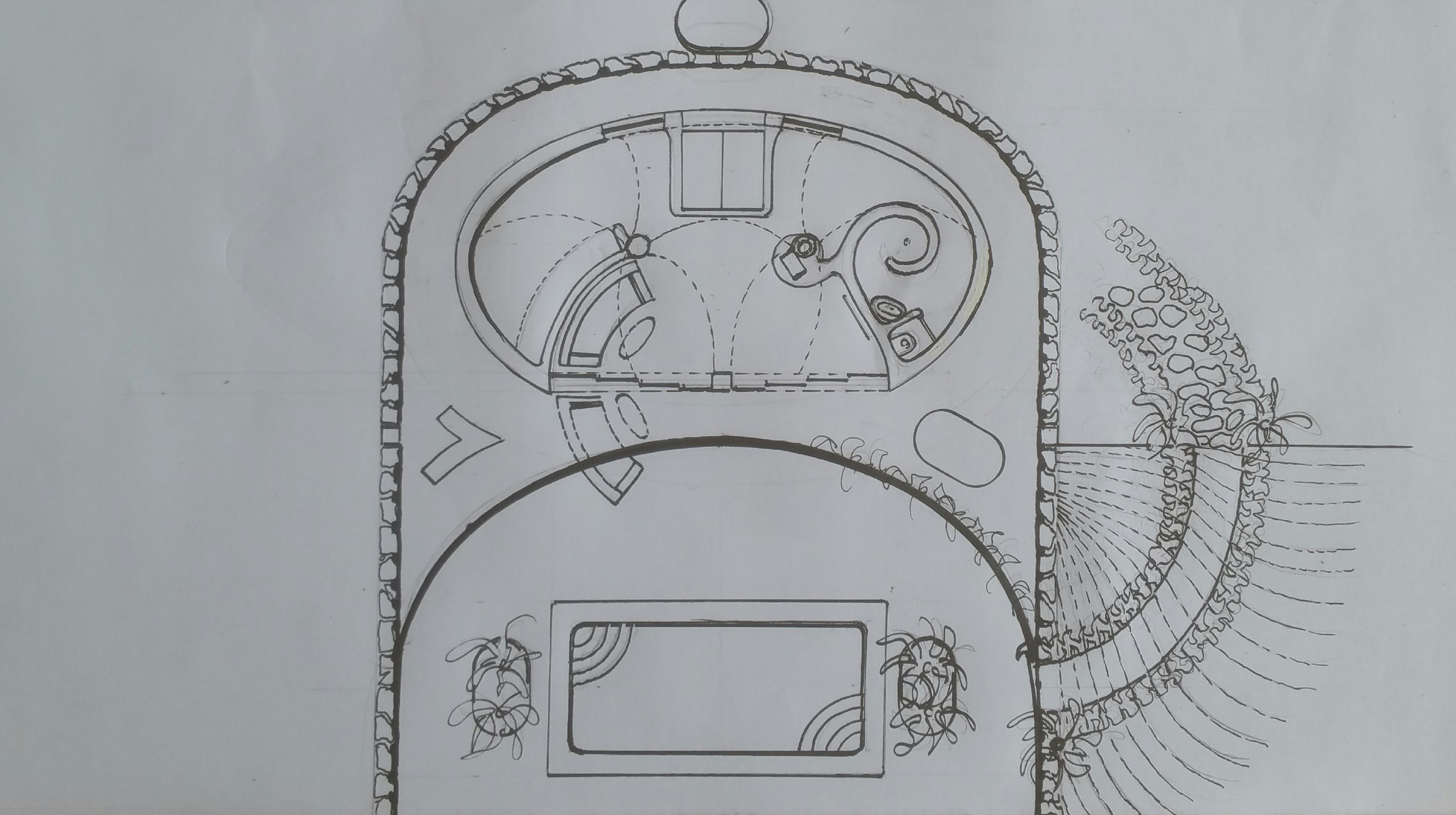Green HIll Bungalow
This multipliable bungalow has been designed for hill locations with a view. The terrace and garden allows complete privacy even when the bungalows are built next to one another. The building is made out of tight concrete, with the size of 80 m2 but the size of the bungalow can be increased in 20 m2 sections. Once the parts of the negative form have been milled by a robot milling machine, the form can then be used repeatedly for each build. The shape of this cave design (negative form) with its round walls, ceilings, columns and fireplaces along with its sky lights will be joined with the foundation before it is filled with tight concrete, once the metal reinforcement has been put in place. Before filling the concrete into the form the installation for electric and water will be connected to the metal reinforcement.
This design gives the feeling of a natural light and energetic flow within its modern spaces. Depending on where the house will be built, after the concrete work the building will get thermally insulated, to allow the right temperatures to flow, making it an economical build. The green roof has many benefits at economic, ecological and societal levels. It provides a rain water buffer, helping purify the air and reduce the ambient temperatures, which helps regulate the indoor temperatures, saving energy and encouraging biodiversity. The green roof also helps increase solar panel efficiency, helping to reduce your total energy costs and acts as a sound barrier, as it helps to absorb sound and thus provides a quieter environment both inside and outside. There are many other positive effects on the well-being of people with this green hill bungalow design.

